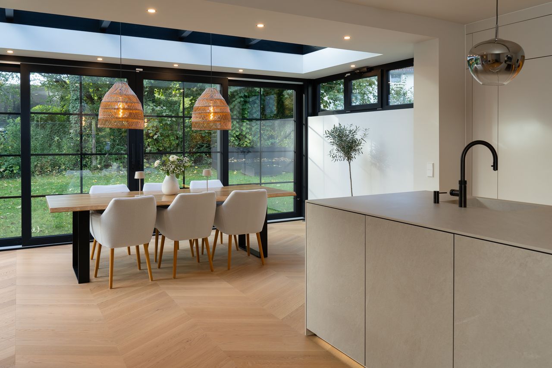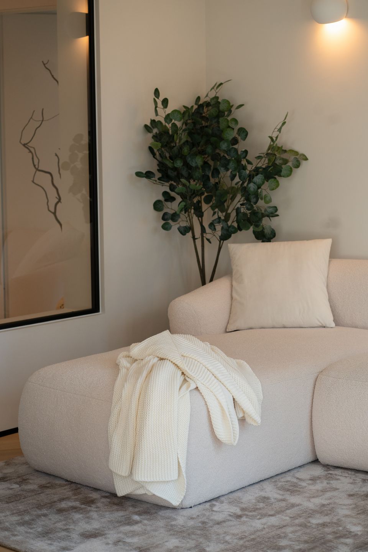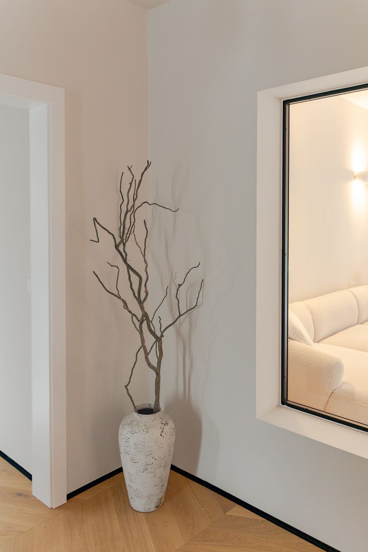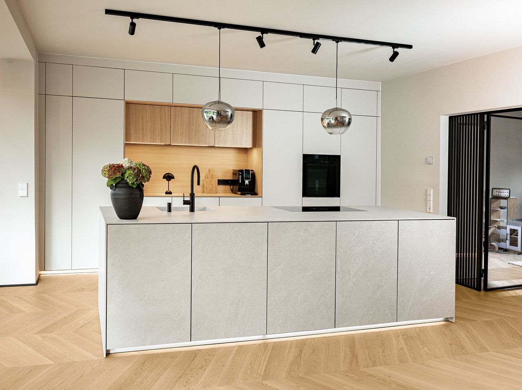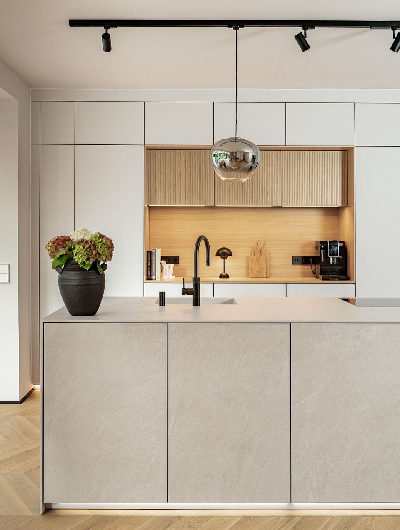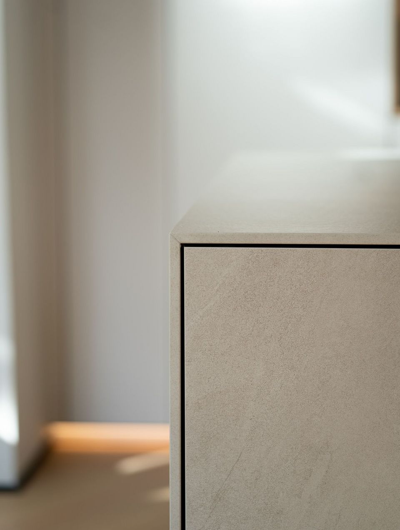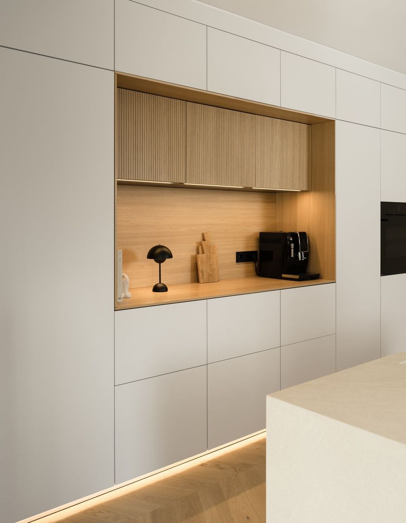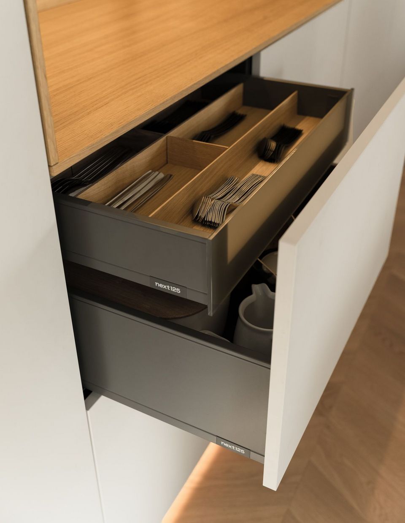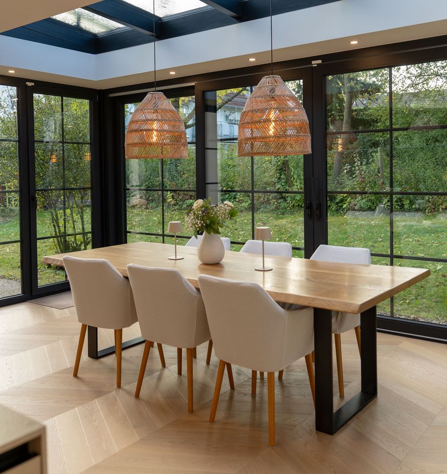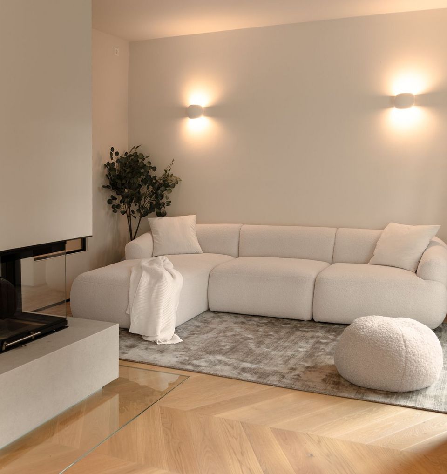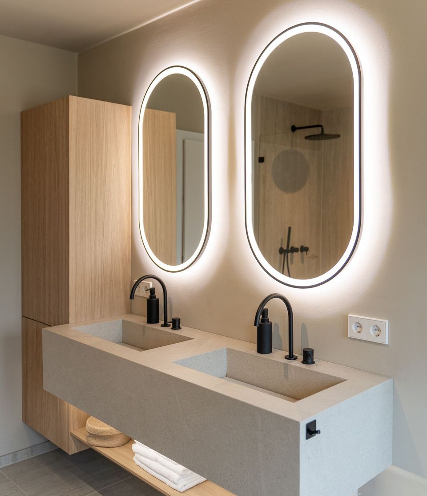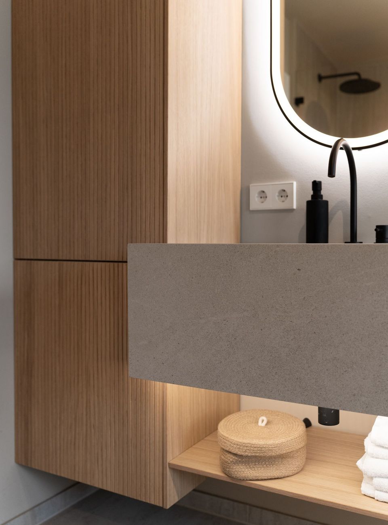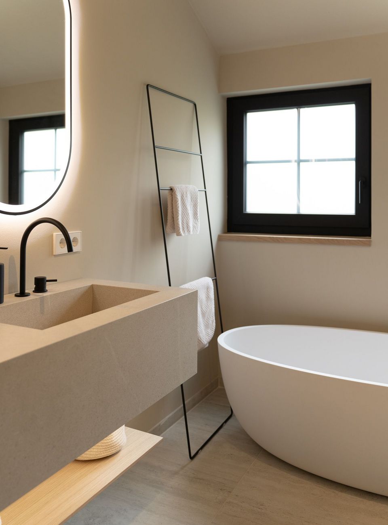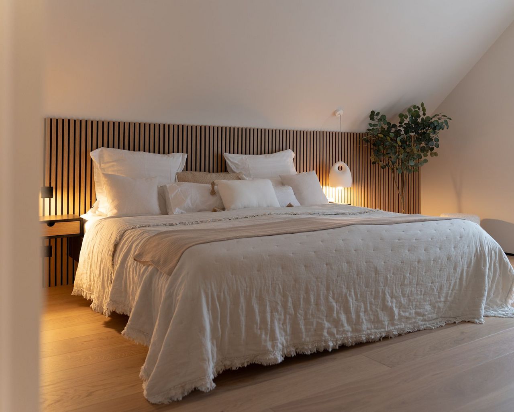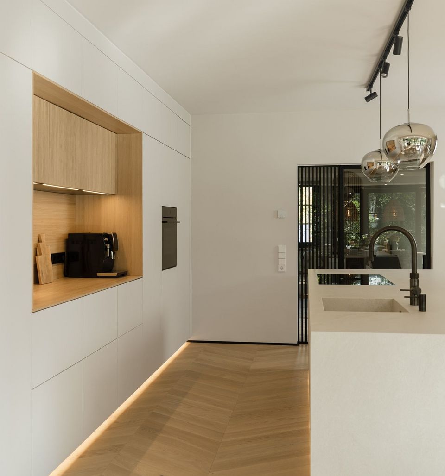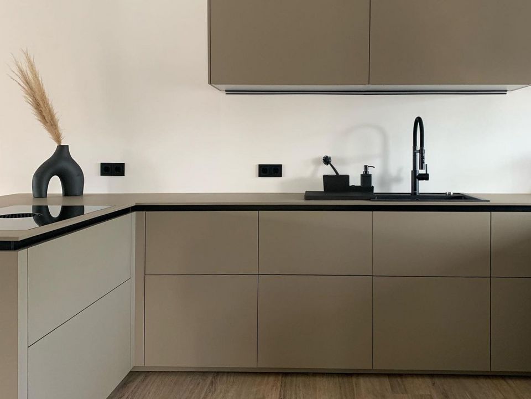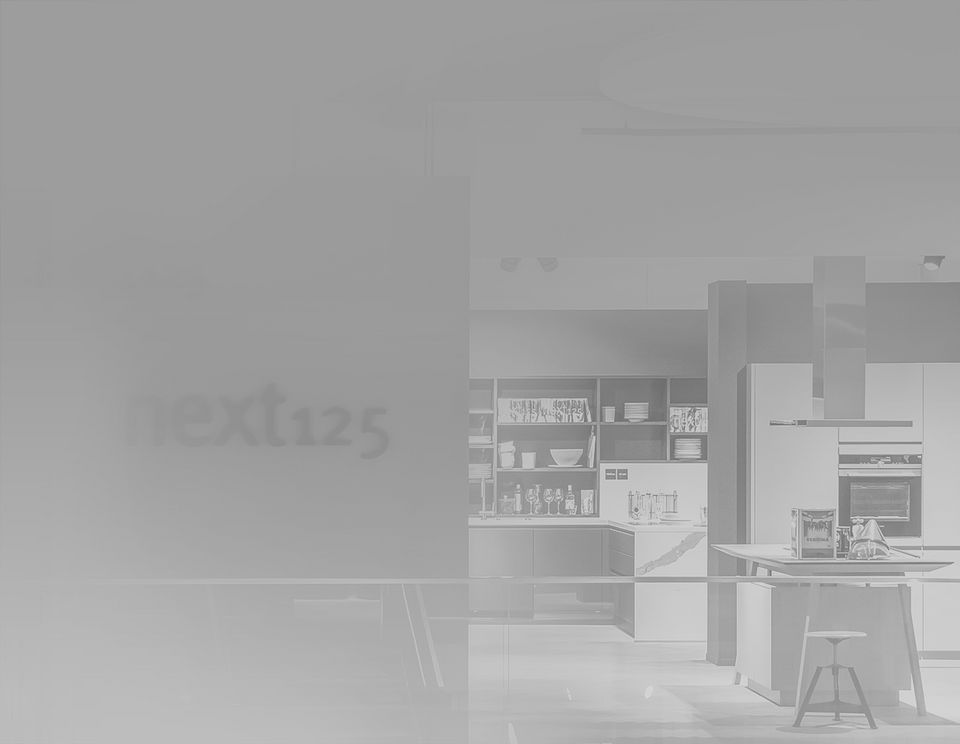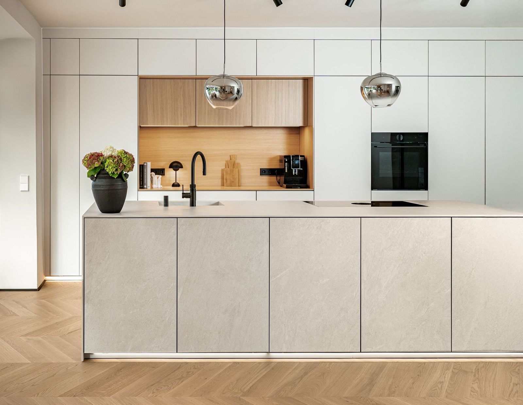
Home story@casa.oakwood
next125 on a visit: A Japandi-style home
What began two years ago with the purchase of a 60-year-old house for the family is now, after extensive and thoughtful renovation, an oasis for the senses and well-being.
The light beige tones convey peace and tranquillity, with a focus on sustainable, natural materials just as Ela of @casa.oakwood intended when she set about transforming her home.
Japandi
Interior design
The Japandi style combines Scandinavian interior design with Japanese minimalism, uniting timeless elegance and functional simplicity. It strives for clean lines, practicality and a strong link to nature.
A special interior design style – resulting in a harmonious, inviting atmosphere that oozes calm and wellbeing.
The kitchen
the heart of the home
Real wood and ceramic highlight the core elements of the interior design in the kitchen, the heart of the home. The aim was to create accentuated, high-quality and architecturally valuable features that blend in perfectly with the overall concept.
Design, precision and minimalism – a kitchen planned along the lines of next125’s principles.
The next125 concept store in Stuttgart provided Ela with inspiration, support with designing the kitchen and advice on how to create seamless transitions in her home. The next125 team’s collaborative approach was especially helpful to Ela when it came to implementing her specific wishes and creative ideas.
The end result: a highlight that turns heads but adopts the interior design as part of a whole, refining it and taking it in a new direction. An impressive island with ceramic fronts and worktop, with subtle seashell white alongside oak on the row of units behind it, give this next125 kitchen that certain something. The textured ceramic surface is particularly pleasant to the touch, with a feel similar to natural stone.
The ceramic bianco beige fronts and worktop on the cubic kitchen island – perfectly coordinated.
An additional highlight to the recess cladded in real wood is the wall units that have been fitted above it, which are also made of oak. They elegantly break up the uniform lines without upsetting the sense of structure. The grooved look of the practical wall units makes an exciting visual and textural contrast whilst providing additional storage space. The lighting in the kitchen also creates a special atmosphere. From the plinth lighting under the handleless seashell white fronts to the indirect light in the recess with the coffee machine – it’s all perfectly intertwined.
Inside the pull-outs, which are easily opened thanks to Tip-On, the high-quality next125 oak Flex boxes provide structure. A star feature once again: wood.
The dining area and living room
Bringing sociability to the fore
In the open kitchen-cum-living room, the kitchen and adjoining dining area in the conservatory merge to create a harmonious living concept. The light streaming through the skylights make the whole room look even brighter and more inviting whilst creating a pleasant depth. Here too it is clear that less is more. Every detail has been carefully selected to create a stylish, inviting atmosphere.
In the living room behind it, a cosy corner sofa and fireplace beckon. By the crackling fire with a book in your hand or conversing with guests, here the hours pass without a care. The Japandi style is also tangible here: subtle, indirect lighting on the wall, muted colours and just a few top-quality furnishings – the individual elements combine to create a stylish balance like pieces of a puzzle.
The bathroom
An interplay of light and materials
Ela also paid special attention to the light and lighting in the bathroom on the top floor – the striking mirrors over the washbasin are lit from behind, emitting warm light that reflects off the wall.
Once again, natural light-coloured oak teams up with ceramic, whilst black features like the taps and window frames set an elegant accent against the lighter materials.
Nearby, the next125 wall unit blends in perfectly with the minimalist design principle, adopting the grooved front of the kitchen recess as well as the wooden panels on the back wall of the bedroom.
Highlights in the bathroom – the large oval mirrors and the grooved front of the next125 tall unit.
The grooved wood also gives a distinctive warmth to the bedroom– where wellbeing abounds.
Designed in Japandi style with light furnishings, accented decor and subtle colours, Ela’s own personal touches are still evident throughout her dream house. Her appreciation of materials is just as visible as her soft spot for clever lighting and balanced contrasts with black features here and there, like the window or door frames. The hub of the home is the impressive authentic next125 kitchen with its generously sized island.
The choice of next125 kitchen materials is representative of the stylish interior design throughout the house – emphasised by clean lines, elegance and timelessness.
More home story
At home with casa.decarlo
Tamara from @casa.decarlo opted for a next125 kitchen for her new home. She chose the nx510 front in Sahara beige matt velvet AFP, an nx240 tall unit in SensiQ onyx black fine matt AFP and a Systemo worktop in SensiQ Sahara beige fine matt AFP. Today she is giving us an insight into her planning thought process, decision-making criteria and experience with next125.
